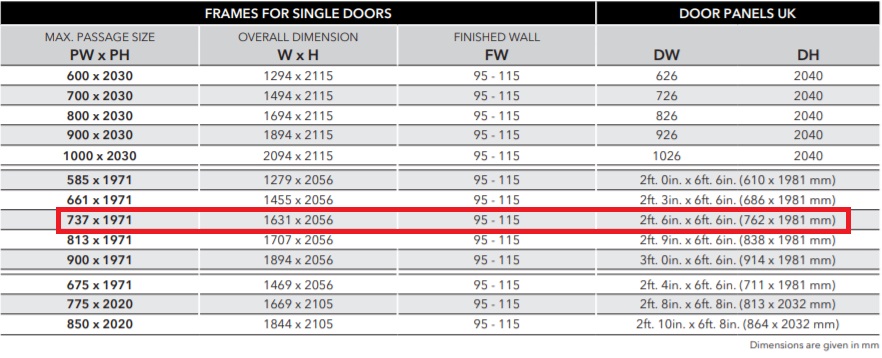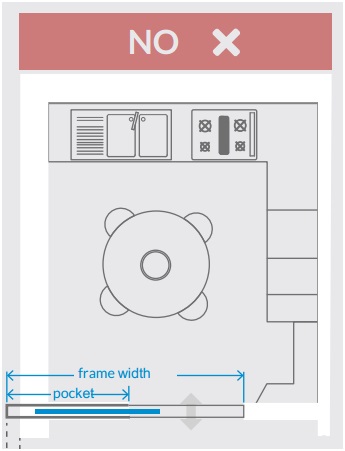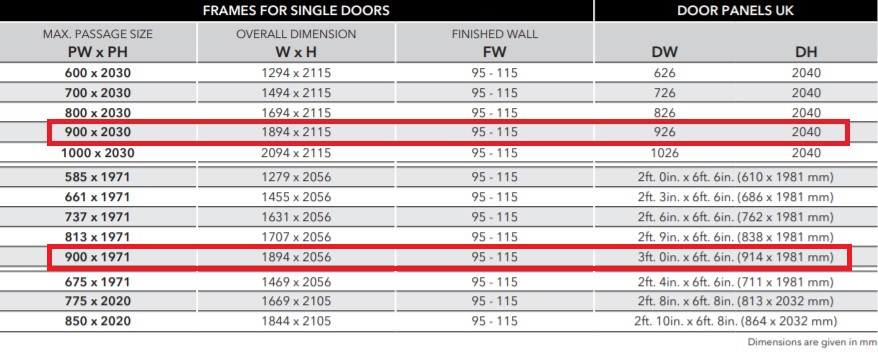Sizing an ECLISSE Pocket Door
ECLISSE pocket door systems have been designed to use standard materials used in wall construction and are designed to fit:
- Common standard stud sizes- both timber and metal
- 12.5mm plasterboard
- A wide range of standard UK door sizes.
Sizing a Pocket Door System starts with understanding the thickness of studwork it is being installed into. ECLISSE offer the widest range of pocket door thicknesses on the market. This makes matching the pocket door frame to the studwork easy… which in turn makes the job of the installer easier too.
Studwork for a Pocket Door
Stud walls in domestic housing have been traditionally built from 4”x2” and 3”x2” timbers (Nb. there is some important information about the actual finished sizes of different types of stud- see table below). The image here shows a typical arrangement for a stud wall built to incorporate a traditional hinged door. Once built the studwork is then clad in sheets of 12.5mm thick plasterboard.

The only difference when preparing your studwork for an ECLISSE pocket door system as compared to a traditional hinged door is that you will create a larger opening to accommodate the overall frame size of the pocket door frame. A couple of things to take into account whilst doing this are:
- Ensure you install the frame at finished floor level
- Make the studwork strong enough to support the weight of the doors being installed
- Ensure your studwork is plumb and inline

The ECLISSE pocket door frame assembles easily into a complete unit which is then installed into the studwork. The pocket and the rest of the wall is then clad in plasterboard.
Creating the perfect match!
Once the ECLISSE pocket door frame is installed into the studwork, if the stud size and the pocket thickness matches perfectly then attaching the plasterboard will simply be a case of fixing 12.5mm plasterboard to either side of the pocket and the rest of the studwork to finish off the wall. Have a look at the table below to see options the various plasterboard options for different size stud.
| Stud Work Type | Actual Stud Thickness |
Assemble Frame to: |
Best Fit ECLISSE Pocket Door System (Finished Wall Thickness) |
Plasterboarding Option | ||
| On Pocket | On Rest of Wall | |||||
| TIMBER STUD | Scant/Softwood Construction Timber 3"x2" / 75x50mm |
69 or 70mm | 70mm | 95mm | One 12.5mm layer each side | |
| CLS 3"x2" / 75x50mm | 63mm | 70mm | 95mm | On pocket: One 12.5mm layer each side | On stud work: One 6mm layer on stud work on one side. Followed by 12.5mm board each side. | |
| Scant/Softwood Construction Timber 4"x2" / 100x50mm |
95mm | 100mm | 125mm | On pocket: One 12.5mm layer each side | On studwork: One 15mm layer each side | |
| CLS 4"x2" / 100x50mm | 89mm | 90mm | 115mm | One 12.5mm layer each side | ||
| METAL STUD | Metal Stud | 70mm | 70mm | 95mm | One 12.5mm layer each side | |
| 92mm | 90mm | 115mm | One 12.5mm layer each side | |||
Step 1: Matching your choice of ECLISSE Pocket Door System to your choice of stud
One thing to remember when you are thinking about your timber stud work dimensions is that timber stud is often referred to by its pre-finished measurement i.e., 3"x2" and 4"x2"rather than its actual true measurement and this will vary depending on whether you use CLS or C16/C24 Construction Timber.
Note: Our popular Classic Single and Double Pocket Door Systems have the widest range of pocket thickness options.
Step 2: Deciding on the overall frame size of your pocket door system
Our pocket door systems come in standard overall frame sizes designed to perfectly fit a wide range of standard door panel sizes. Our technical specs give you all the information you need to decide on your choice of frame. You need to make sure you have enough overall space to build the stud work to accommodate and install the overall frame. You can then look at the range of overall frame sizes that will fit into the space you have available and the technical spec will tell you the door panel sizes that the different frames will accommodate.

Look at the sizing table and decide which frame size will fit within the available space and which size door you can use with that frame.
Example 1: "I would like to find the largest possible Classic Single Pocket Door System that will fit the space I have"
Studwork being used: 4"x2" CLS
Finished Wall Thickness: 115mm
Build frame to: 90mm
Overall wall space/length of partition = 2000mm
Solution: There are two overall frame dimensions that fit this space.
- 1894x2115mm -this particular frame size fits a standard door panel size of 926x2040mm.
- 1894x1971mm - this particular frame size fits a standard door panel size of 914x1981mm.
Technical Spec/Size Chart for Classic Single Pocket Door System
Example 2: "I would like to use a particular door panel size to match other doors in the property"
You may want to use a door panel size that will match other doors in your property. Let’s say it is a 762mm x 1981mm door panel.
Technical Spec/Size Chart for Classic Single Pocket Door System

Studwork being used: 4"x2" CLS
Finished Wall Thickness: 115mm
Build frame to: 90mm
Overall wall space/length of partition = 2000mm
Solution: You can see from the table that the 762mm x 1981mm door will fit a frame will an overall dimension of 1631mm x 2056mm (this fits easily into the available wall space of 2000mm). This system will give you a passage size i.e. dimensions of the space that you walk through of 737 x 1971mm.
Hopefully this has given you the solution you require…

But what if you wanted a larger passage width or door size than the frame size is providing…

Here are some alternative solutions...

Consider which side you have the pocket. It may be that changing the position of the pocket gives you a better solution.
We hope this helps you with choose your pocket door size. If you have any further questions please call our friendly Customer Service Team on 0333 5770828.










