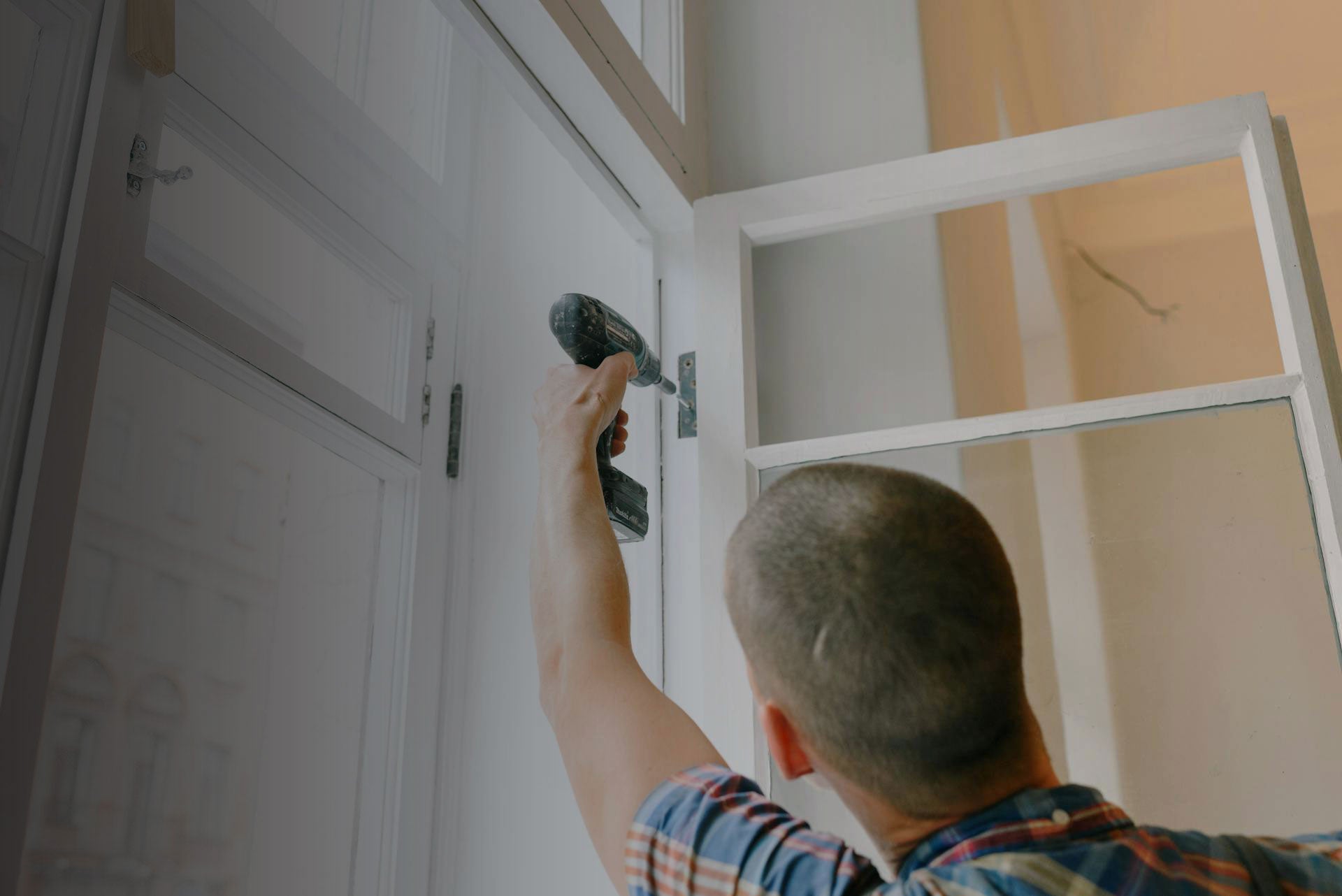Classic Pocket Door Systems
TECHNICAL SPEC: Single | Double
ASSEMBLY INSTRUCTIONS: Single 70/90 | 75/100 | Double 70/90 | 75/100
ASSEMBLY VIDEO (YouTube):Single 100mm finished wall thickness | Single 125mm finished wall thickness
CAD: Single FWT 100mm | Single FWT 125mm | Double FWT 100mm | Double FWT 125mm
TECHNICAL SPEC: -
ASSEMBLY INSTRUCTIONS: For Single Frame | Connector for Double | Glass Door Hanging Brackets/Clamps
ASSEMBLY VIDEO (YouTube): Attaching the glass door clamps | Installing the glass door
BIM OBJECT: -
NBS SPEC: -
CAD: -
TECHNICAL SPEC: Single | Double
ASSEMBLY INSTRUCTIONS: Single | Double Frame + Connector | Glass Door
ASSEMBLY VIDEO: - Installing the glass door
BIM OBJECT: Single | Double
NBS SPEC: -
CAD: Frame as per Classic Pocket Door System Single or Double
SYNTESIS® Flush Door Systems
TECHNICAL SPEC: Single | Double
ASSEMBLY INSTRUCTIONS: Single FWT 100mm Frame & Door Assy |Single FWT 125 or 150mm Frame & Door Assy | Double FWT 100mm Frame & Door Assy | Double FWT 125 or 150mm Frame & Door Assy
ASSEMBLY VIDEO (YouTube): Installing the door in a Syntesis Frame
BIM OBJECT: Single | Double
NBS SPEC: Download
CAD: Single FWT 100 | Single FWT 125 | Single FWT 150 | Double FWT 100 | Double FWT 125 | Double FWT 150
TECHNICAL SPEC: Single
ASSEMBLY INSTRUCTIONS: Single PUSH | Single PULL
ASSEMBLY VIDEO: -
BIM OBJECT: -
NBS SPEC: -
CAD: Single
Sliding Door Systems
TECHNICAL SPEC: Download
ASSEMBLY INSTRUCTIONS: Download | Door Installation
ASSEMBLY VIDEO: -
BIM OBJECT: Download
NBS SPEC: Download
CAD: -


