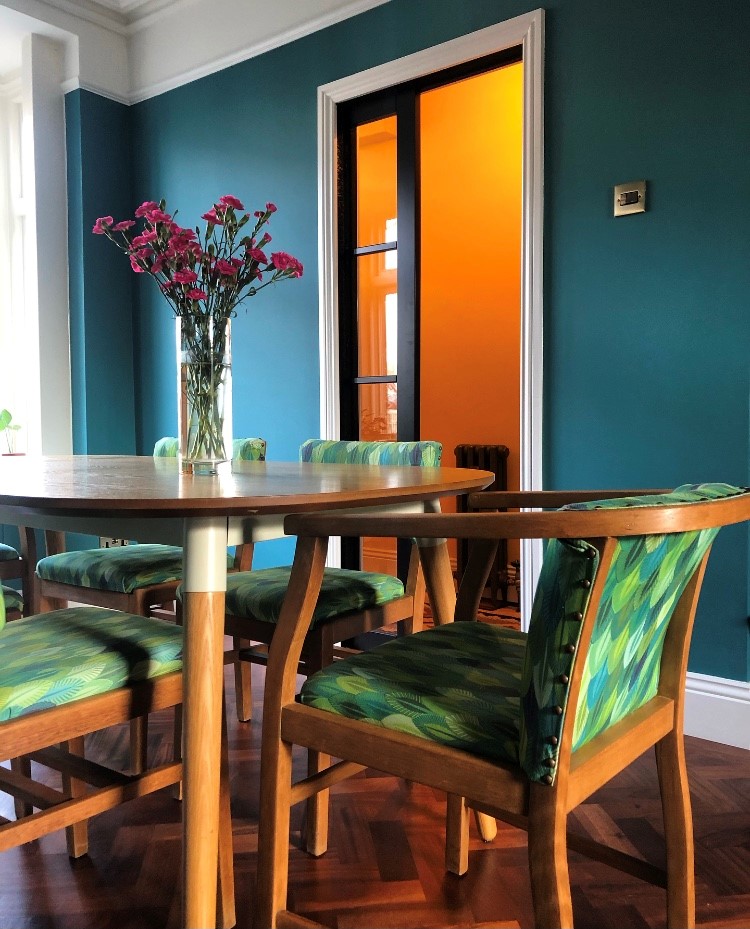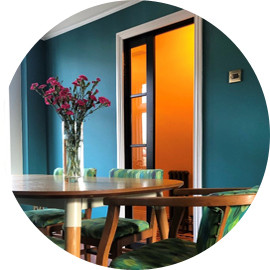Reception rooms conversion into hallways, and galley kitchens - Renovate No 28
Posted by Kevin Stanley on 7th Mar 2023
One of the most common types of housing in the UK from the
late 17th century up until the First World War was the humble terraced house.
The two-up two-down configuration of terrace house was extremely prevalent,
especially across London and in the larger cities such as Manchester and
Birmingham. Despite many of these properties being demolished over the last
half century, in a bid to modernise UK housing stock, the two-up, two-down
style of terrace house remains a common sight in British towns and cities such
as Liverpool and Leeds.
In the two-up two-down configuration, the front door of the house most commonly leads straight from the street into the front-facing lounge. Whilst this was not always the case - larger homes built throughout this period often boasted an external porchway and an interior hallway to act as a break between outside and living space - many owners of two-up two-down houses have been, and to this day still are, frustrated by the lack of division between outside and inside. Be it for practical reasons such as a hallway offering an element of thermal break to reception rooms, simply a conscious feeling of not wanting to step straight into the lounge from the street, or purely aesthetic concerns, this has often been an issue for homeowners.
The most common solution to this problem is to convert the room that opens onto the street into a hallway that then leads to the lounge as well as leading to the room behind it. The other solution is to make one large room from the two and add a hallway along the side of the rooms.

This is exactly what Richard and Matt did with their family home:
“We knocked through our two reception rooms and decided that we would like to
add a hallway rather than walking straight into the front reception room from
the front door.”
Richard and Matt chose to install an ECLISSE UK pocket door because he knew that it would
be a great way to save space. “We were very limited for space once we built the
hallway and didn’t want to be restricted with a hinged door.”
They say that the installation went well and that it was simple to follow the instructions provided: “We found the installation process of our ECLISSE sliding door system pretty straight forward. It was quick and easy to assemble, and to install it into our frame work for the hallway. The product is well made and of high quality. We are extremely happy with our sliding pocket door.”


Many homeowners, or property developers, also add a galley kitchen, and/or a bathroom onto the rear of this type of property, as these properties at the time of construction would have only had outdoor toilets. Pocket doors can be the perfect solution for quick and easy access to kitchens and bathrooms in this sort of layout. They are also an ideal way to compartmentalise this part of the home from the living area should that be your preference.
Whether it’s to create an entrance hallway into a property, or to add a door between a living area and the kitchen, or bathroom ECLISSE UK pocket doors are the perfect solution. Rethink doors and reimagine the space with ECLISSE UK pocket doors.
Photo Credit: @renovate_no.28




