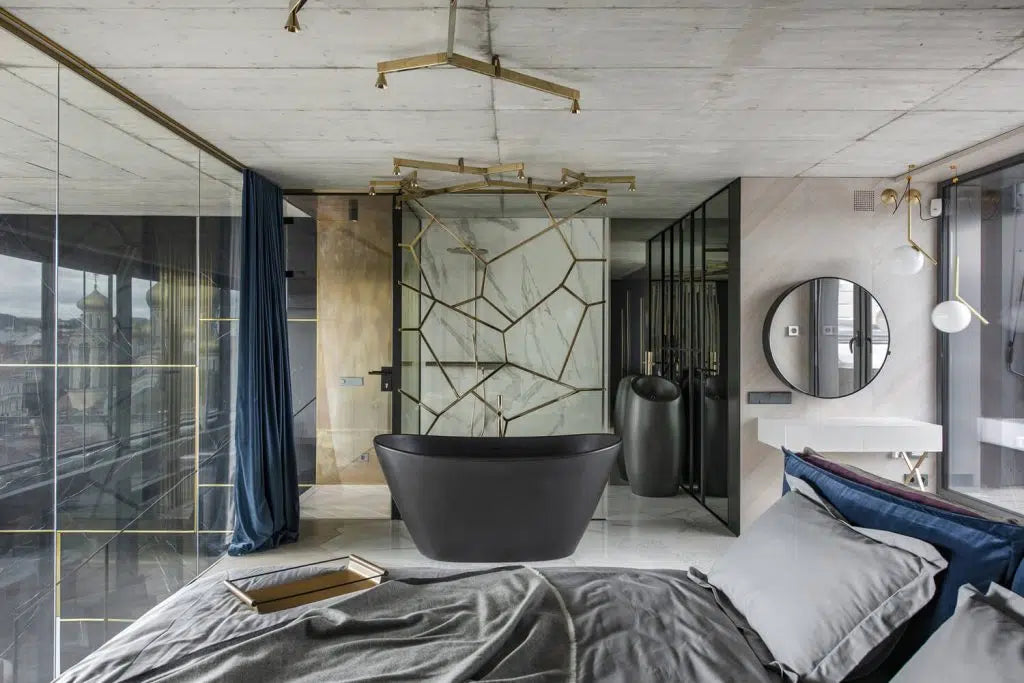
Industrial Chic in Vilnius: A Bold Harmonious Apartment Design
In the heart of Vilnius’ vibrant Naujamiestis district, renowned for its fashion, shopping, and revitalised industrial heritage, architect and designer Ieva Prunskaitė of Studio Prusta Ltd has crafted an extraordinary 217 m² apartment that epitomises industrial chic.

Sleek Spatial Balance & Thoughtful Fluidity
Upon entry, one finds children’s rooms, a bathroom, and utility areas to the right, while to the left lies a seamless flow from the kitchen through to the dining and living areas. The design cleverly carves out distinct zones—thanks to vertical brass and marble accents—without sacrificing the openness of the space.
Architectural Refinements with Dramatic Impact
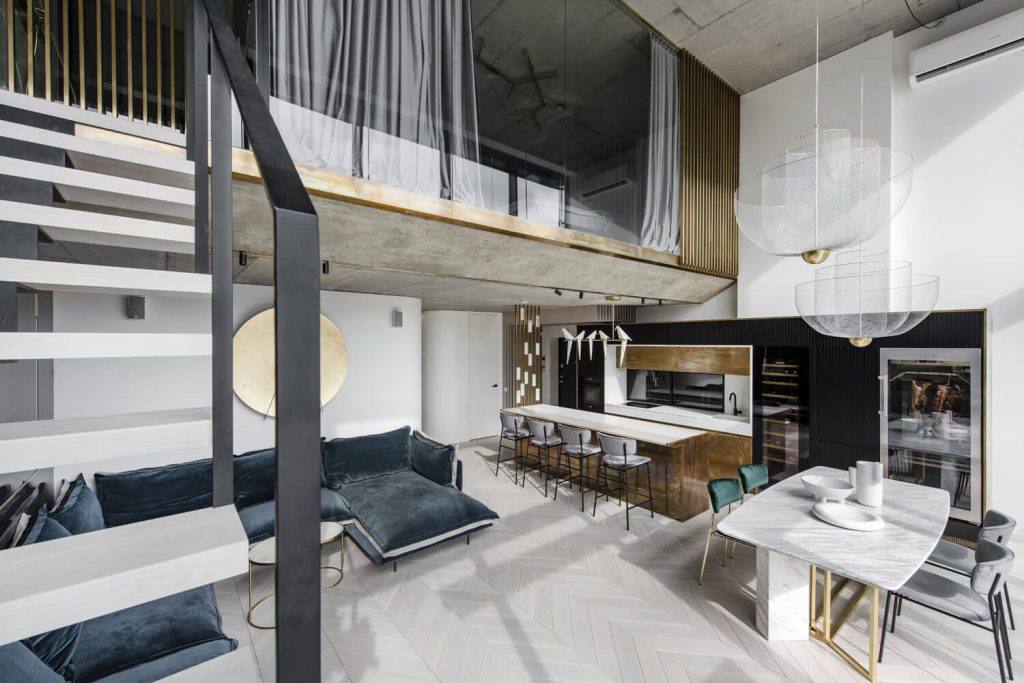
To prevent the mezzanine's solid volume from weighing down the double-height living area, Prunskaitė slimmed down the floor slab, visually lightening the structure while retaining strength. The softened curves of the walls leading to the children’s rooms enhance the sense of spaciousness. Meanwhile, the raw, monolithic concrete ceilings—left deliberately unfinished—are not just a nod to the building’s industrial origins but a design statement in their own right.
Material Contrast & Subtle Drama
The pale wood floors offer a delicate contrast to a black stone feature wall by the staircase, which is sliced with rigid brass inlays—tying in with the lighting and furnishings. Opposite, the kitchen sports a warm corten finish echoed in the exterior cooking space. The everyday simplicity belies the extraordinary attention to detail behind each surface decision—true artistry in simplicity. “Everything was designed with care and precision; no element was left to chance,” explains Prunskaitė.
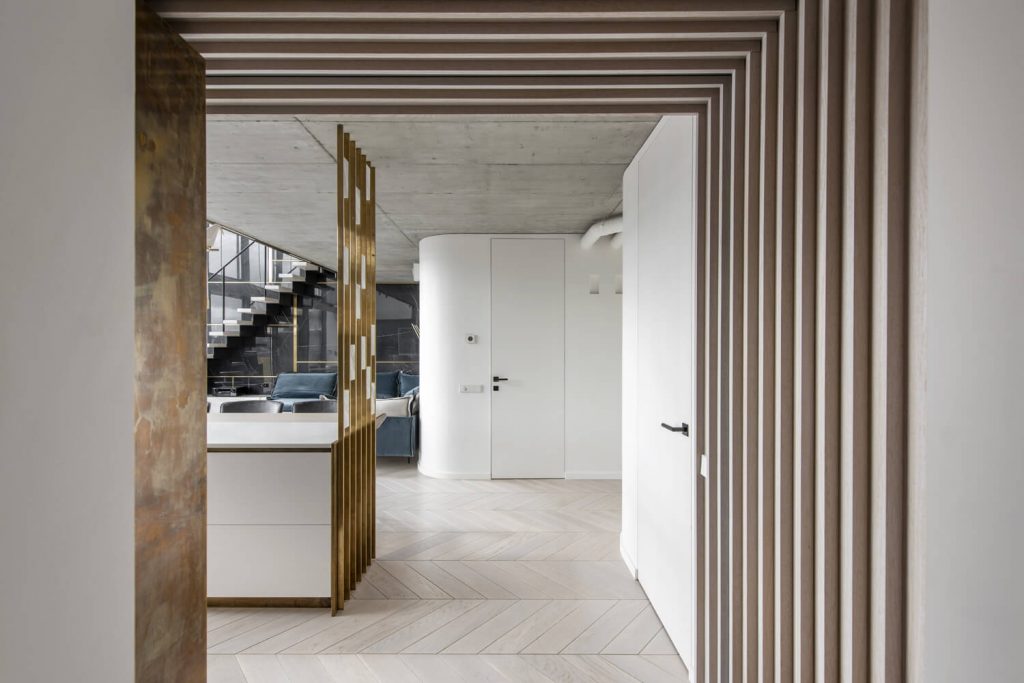
Statement Lighting & Striking Furniture Accents
Strategically placed sculptural chandeliers elevate the dining and kitchen areas. One group—a bird-shaped marble design—presides over the kitchen table, while a pair of open-work metal chandeliers hover above the marble dining table, offering bold visual drama without obstructing the city view.
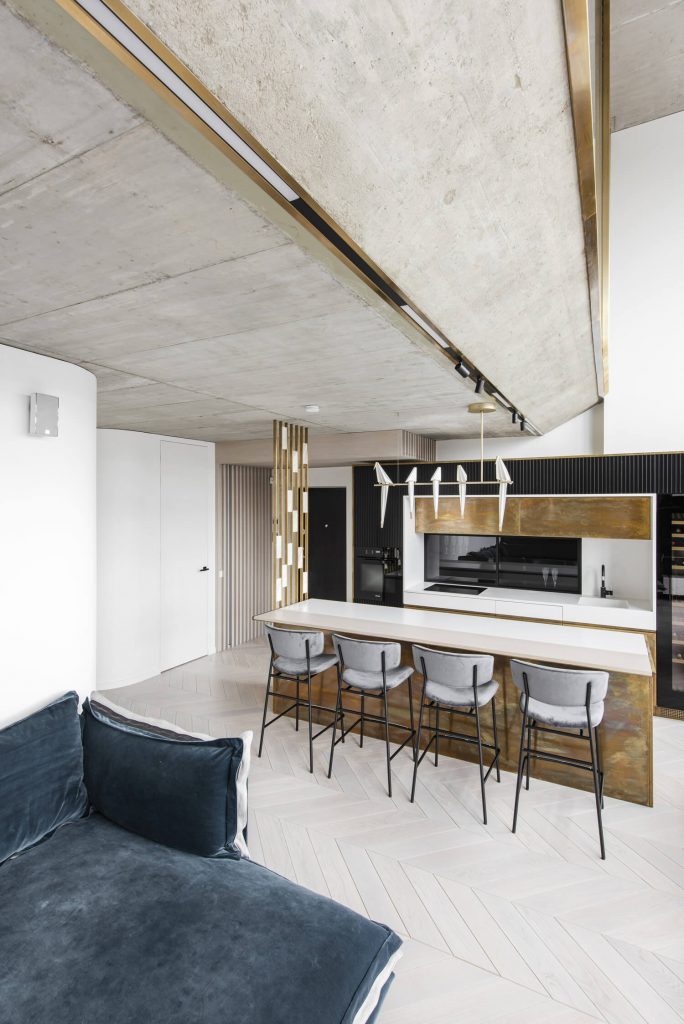
Sanctuary in Transparency & Luxurious Retreat
The master bedroom, perched on the mezzanine, is separated from the living area by a near-invisible composite glass wall. Yet, the sense of sanctuary is preserved through external brass fins and full-height velvet drapes—soft, tactile, and private. Bespoke built-in wardrobes line both walls. 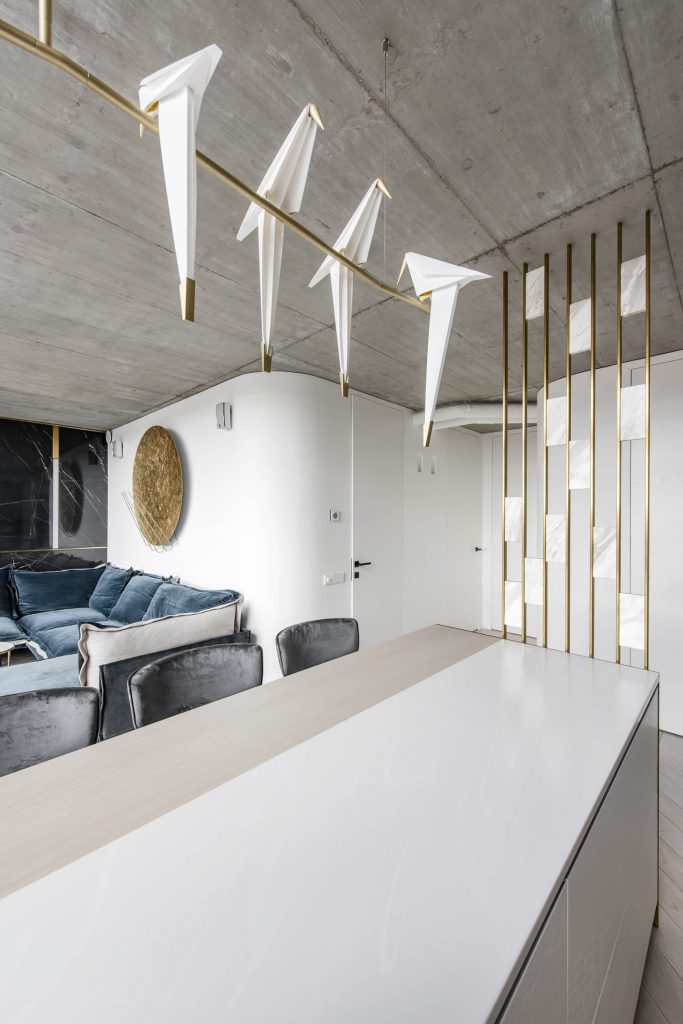 Underfoot, wood evolves into tile as one approaches the bathroom—where the glass shower wall features brass detailing that echoes both the bedding area and the chandeliers above.
Underfoot, wood evolves into tile as one approaches the bathroom—where the glass shower wall features brass detailing that echoes both the bedding area and the chandeliers above.
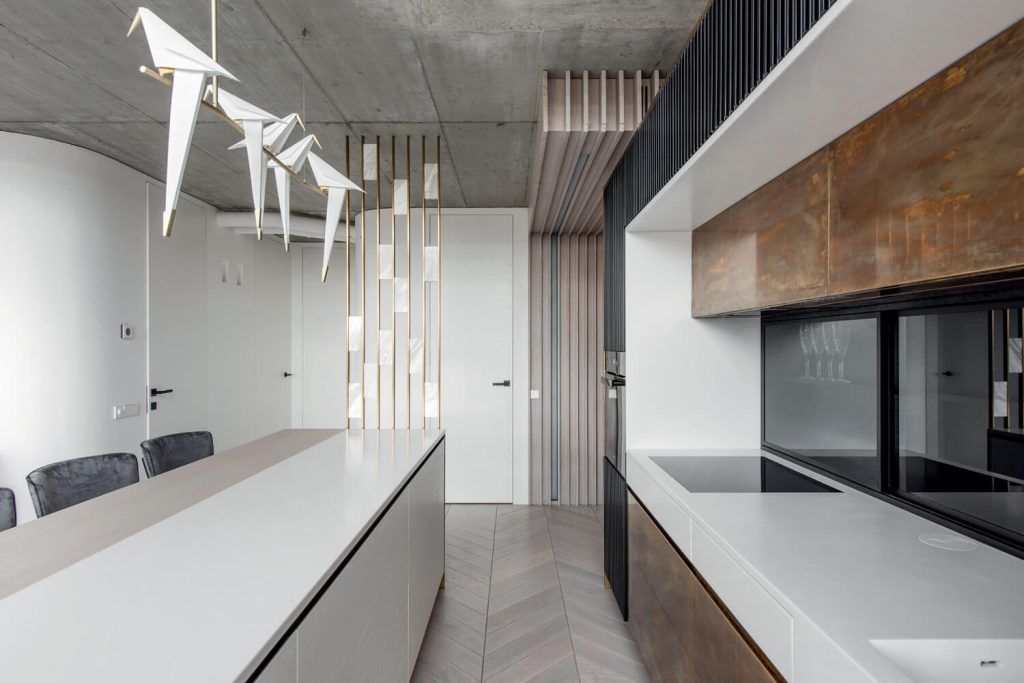
Indoor-Outdoor Harmony
Stepping beyond the bedroom reveals a private terrace complete with a wellness area, sauna, and an outdoor hot tub—a luxurious touch that continues the apartment’s harmony of function and form.
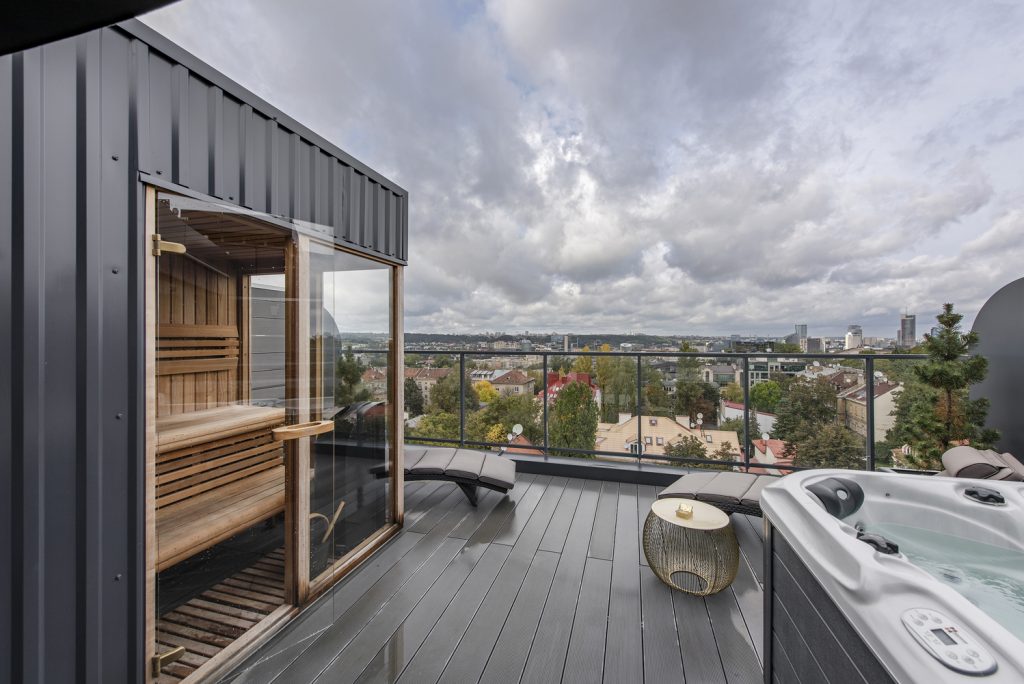
Invisible Elegance: ECLISSE Syntesis Line Doors
Maintaining uncluttered surfaces throughout, Prunskaitė installed ECLISSE Syntesis® Line Battente flush doors—invisible when closed, yet form-defining. These floor-to-ceiling doors slip away when needed, acting like silent portals that let the design shine without interruption.
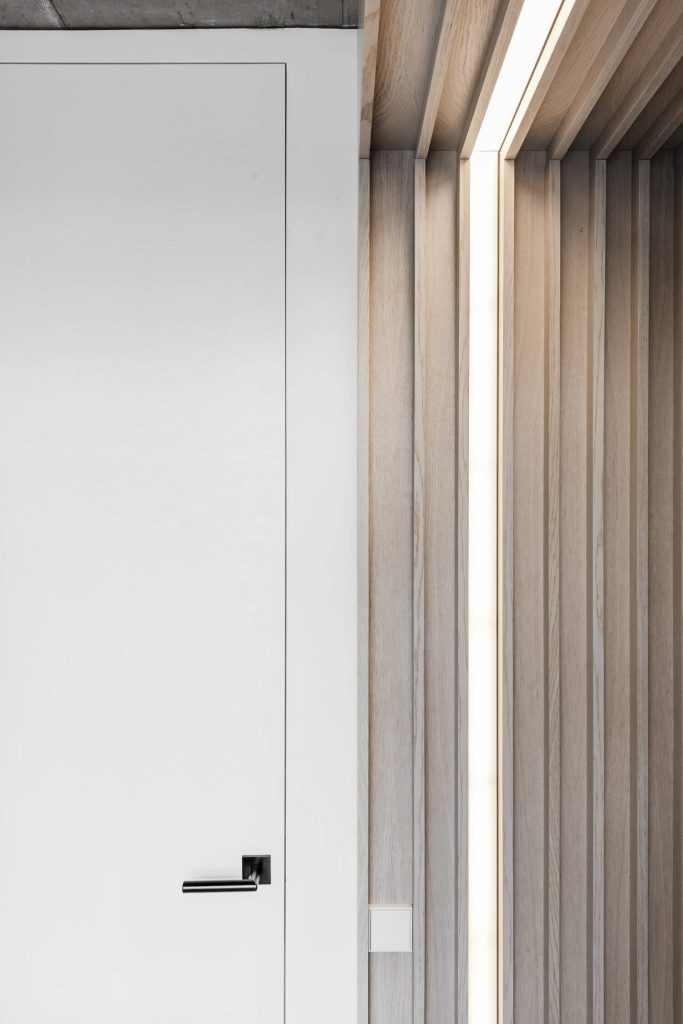
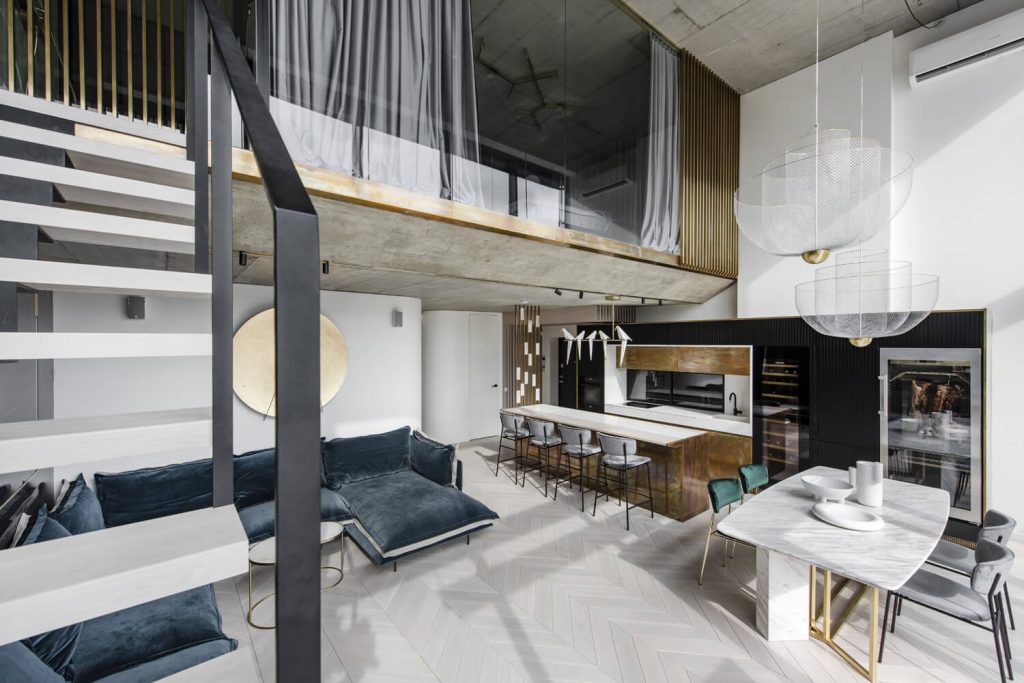 A Family-Led Vision, Flawlessly Executed
A Family-Led Vision, Flawlessly Executed
Studio Prusta Ltd is a family-run firm, directed by Juozas Prunskas and Eglė Prunskienė, alongside their architect and interior designer daughters and son-in-law. Since 2019, their work has spanned residences, commercial spaces, offices, and landscapes—with this Vilnius project emerging as a compelling testament to their innovative and human-centred design ethos.
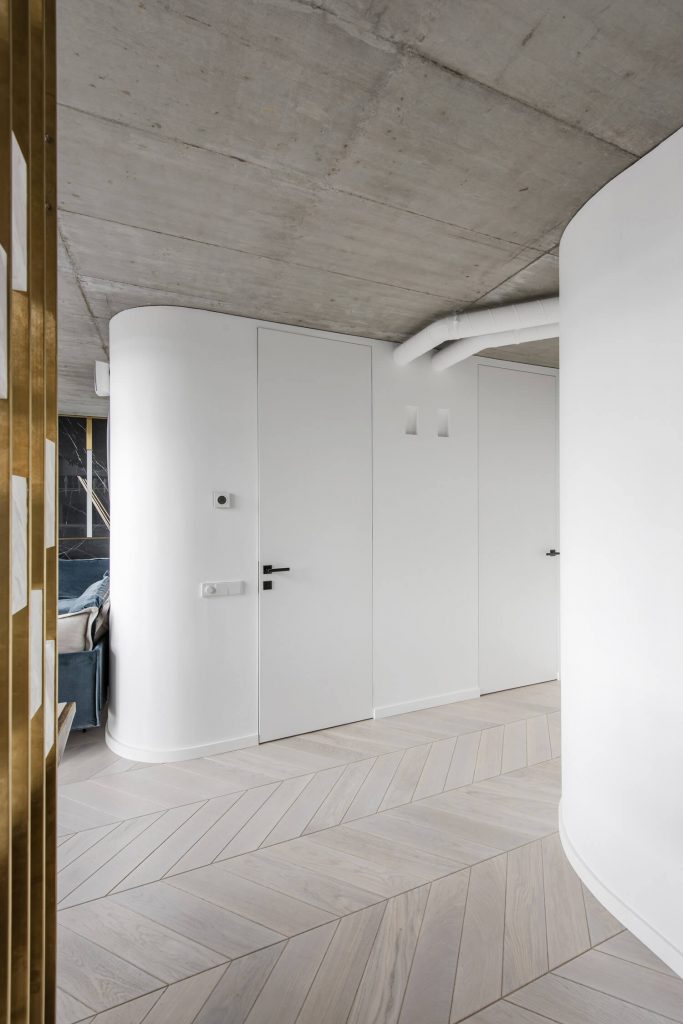
Sources:
Design Diffusioneclisse.it
eclisse.it
eclisse.itsubsistemi.ediliziainrete.it
