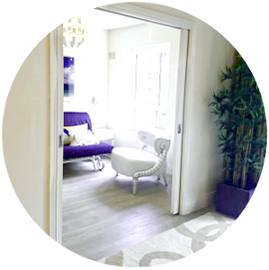
Eclisse double pocket door system used to create a light, multi-functional space
In this project the flat owner hired interior designer Aurora Aleson, to help transform her Dublin flat. The layout of the apartment was badly planned, with a lot of wasted space and felt dark and cramped.
The challenges were to:
- Use as much of the usable space as possible whilst also keeping a guest bedroom.
- Make the most of the light coming from the windows at the front of the flat

In this project the flat owner hired interior designer Aurora Aleson, to help transform her Dublin flat. The layout of the apartment was badly planned, with a lot of wasted space and felt dark and cramped.
The challenges were to:
- Use as much of the usable space as possible whilst also keeping a guest bedroom.
- Make the most of the light coming from the windows at the front of the flat
Original Layout: Cramped and Dark
The answer lay in creating multi-functional space.
"Pocket sliding doors are the system of the future... I can recommend them to anyone interested in a better use of space" Aurora Aleson - Interior Designer.
If the interior designer had decided to dedicate the majority of the space in the flat to the open-plan living area then the owner would have lost her second guest bedroom. Instead, Aurora incorporated the space taken up by the second bedroom into the main living space which had the added advantage of allowing the main living space to gain light from the middle window.
Cleverly, she then added in an Eclisse Classic Sliding Pocket Door System to allow the space that used to be the second bedroom to be separated off if guest came to stay. The majority of the time the flat owner lived in the whole space and benefited from the extra light, but also had a guest bedroom if required.

New Layout: Lighter and Brighter, Extended Living Space with Eclisse Double Pocket Doors

New Layout in 3D: Open plan but with the option to close off an area with double pocket doors for use as a guest room
