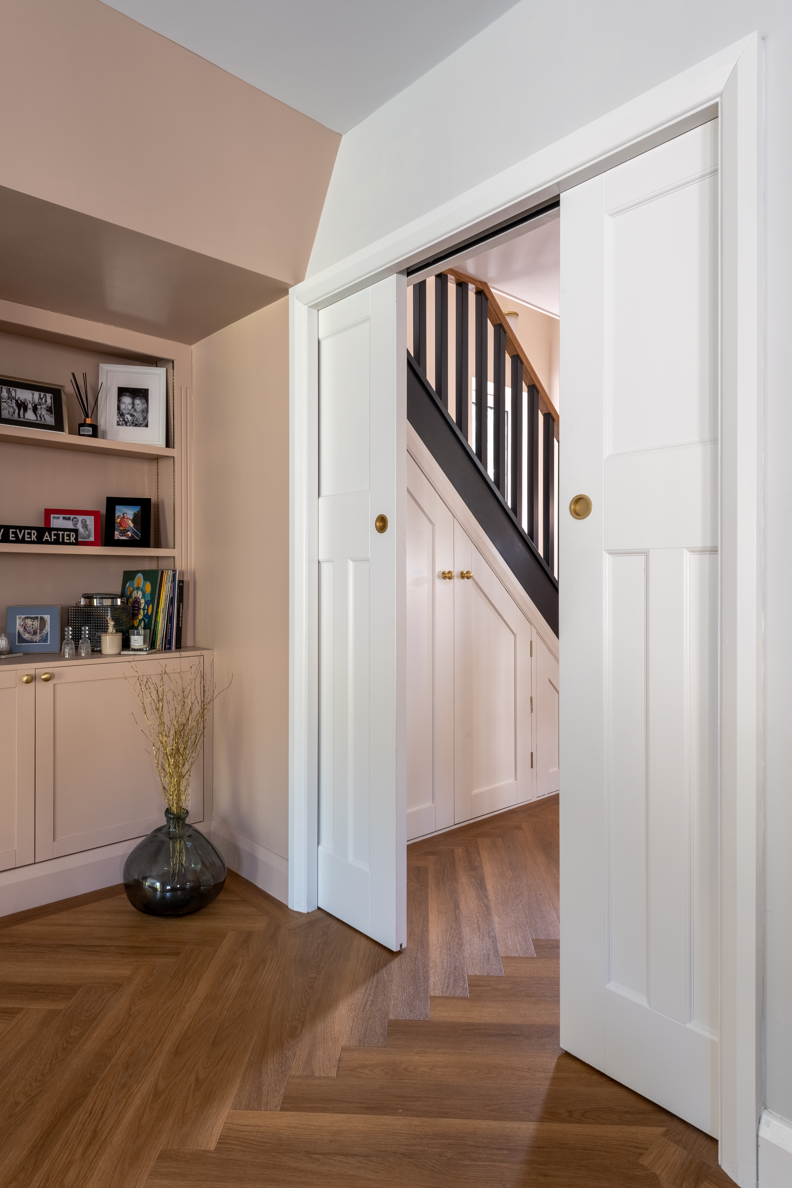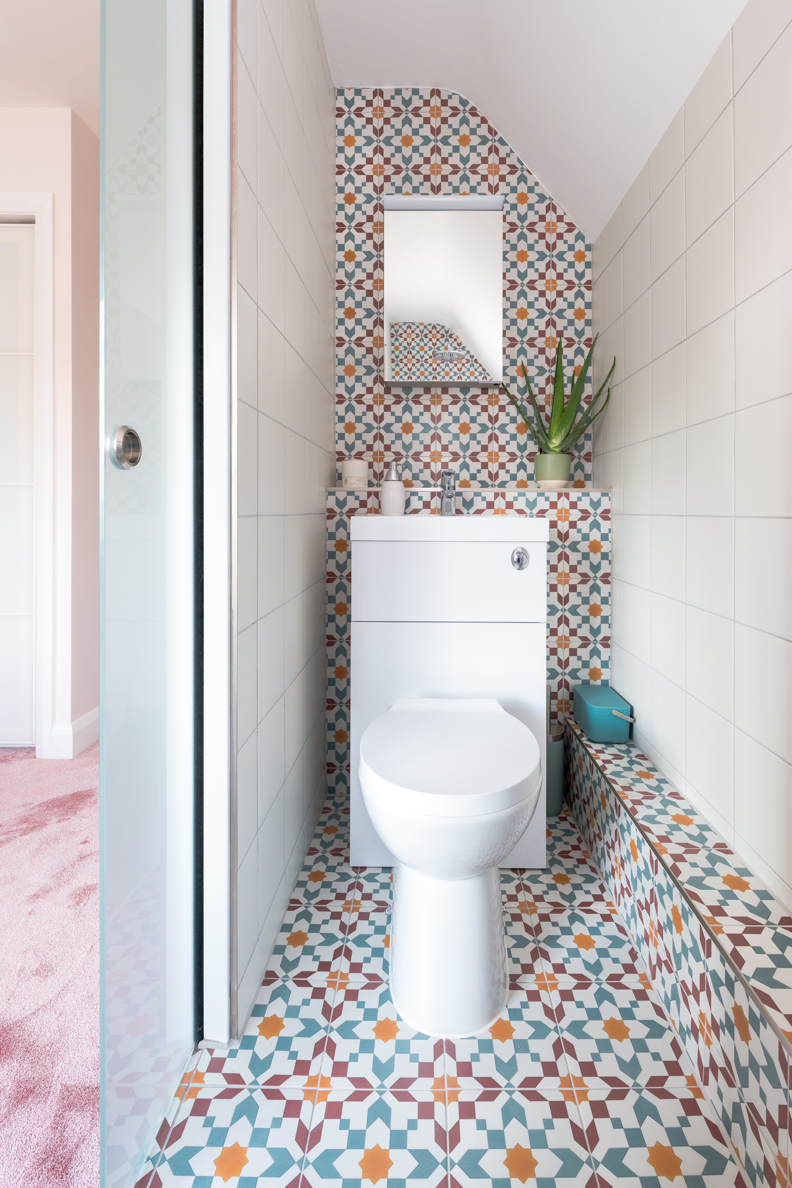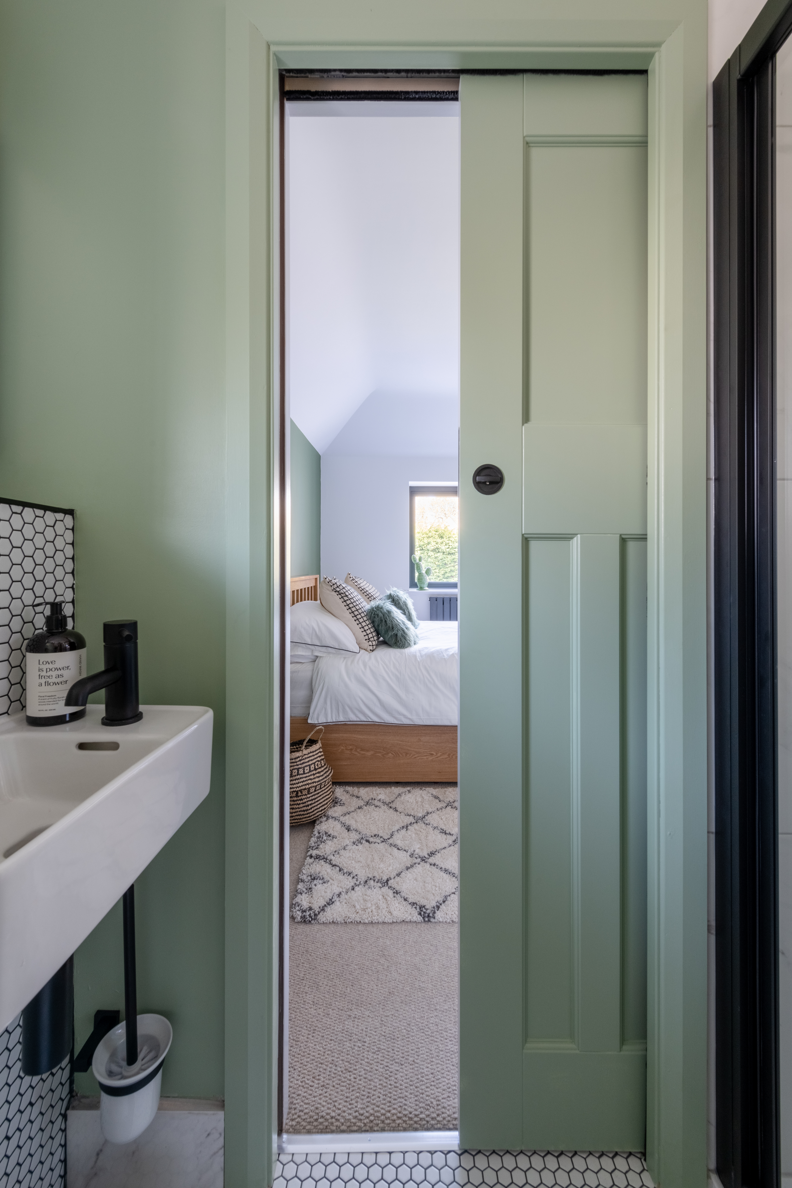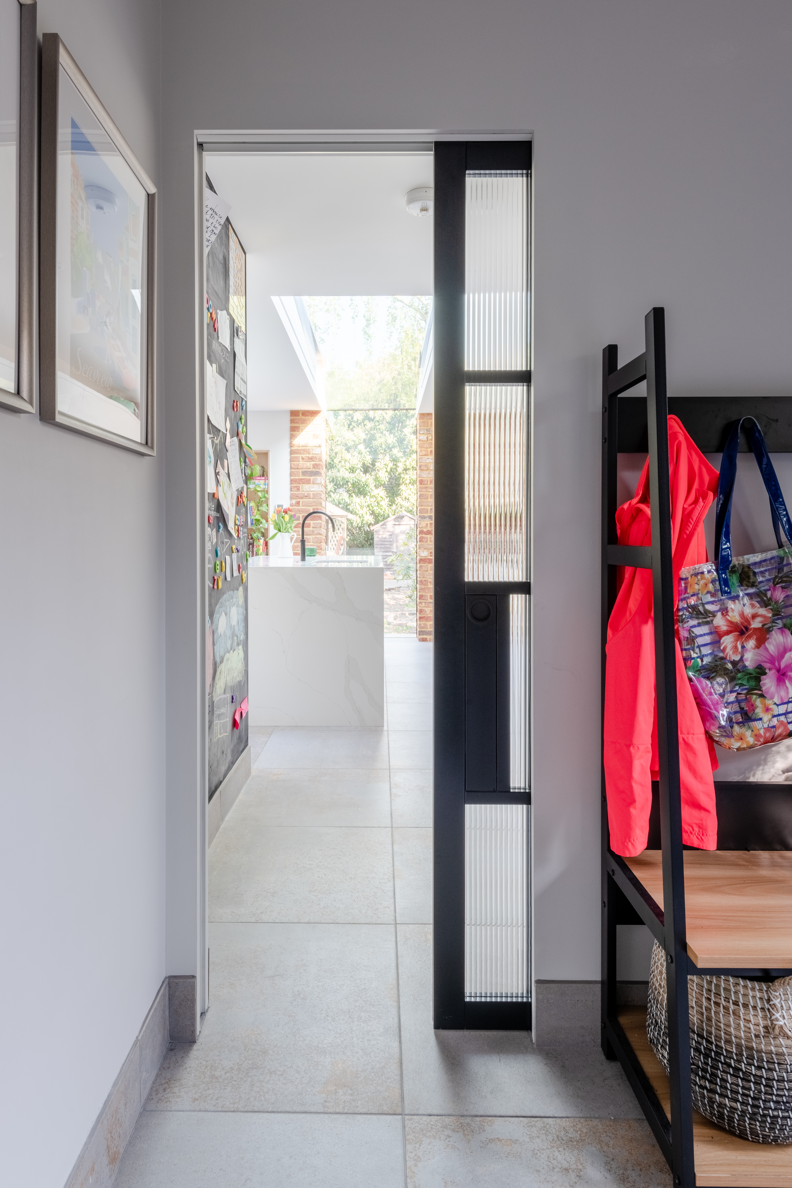Surrey Project incorporates ECLISSE
Posted by Hester Cross on 18th May 2021
Alex Wroe originally purchased one ECLISSE 8mm glass pocket door for his remodelling project, but he was so amazed by the advantages that he then went onto purchase three additional pocket door systems for his home.
We asked Alex a few questions about his project and this is what he had to say.
Where is your project based? When did you start work and when are you hoping it will be completed?
“We are in Ewell Village, near Epsom in Surrey. We began work on May 11th after a five week delay due to COVID-19. Despite coronavirus still impacting daily life and the economy”. Alex told us that their aim was to still meet a seven-month completion deadline with a completion date of just before Christmas.

Tell us about your project in more detail
“We have a characterful three bedroom Tudorbethan detached house tucked away at the end of a small cul de sac. The front of the house has a distinctive gable and the property is set back about 15 metres from the edge of the road. When we bought the house, we were expecting our first child. We now have two girls aged 5 and almost 3. We always suspected that we'd eventually need to add a fourth bedroom (or move) but after six years here we know we don't want to move”.
Alex explained that the house was always bottom-heavy as the previous owners had added small ground floor extensions. A fair bit of the downstairs of the house was thermally inadequate due to a PVC conservatory so they set about demolishing the single-storey side and rear of the house and rebuilt it along with two new rooms at first floor level. The existing family bathroom has been merged with the smaller of the three existing bedrooms to create a double with ensuite shower room (with the help of an ECLISSE pocket door system).
The second existing double bedroom has been extended out over the flat roof of the new ground floor building at the rear. There is a new large single bedroom at the back and a brand new family bathroom over the newly rebuilt side garage (also including an ECLISSE pocket door system).
“Planning restricted how much we could extend the upstairs and so we had to be very creative to maximise ever square metre available. Creative solutions for storage we required and of course pocket doors really help in this regard”.
Describe why you considered pocket doors and when/where you first came across the concept.
“Some of our rooms, particularly the two en-suites and the family bathroom are small. Pocket doors allowed us to maximise the space we have. They give you so many more options for the placement of sanitary ware in bathrooms, or indeed furniture in the adjoining room”.
“Our master bedroom ensuite had no door on it when we bought the house (basically because there was simply no way of having a hinged door where the doorway was. I think it was my brother-in-law who first said that if you move the sink and cut the doorway into the long wall you could have a pocket door. I had never heard of such a thing before this conversation. It snowballed from there!”

How did you hear about Eclisse and what was your reason for choosing Eclisse?
“When we had plans drawn up for our big project, pocket doors were at the heart of the design to maximise the space we have, particularly upstairs. It was our architect who specified ECLISSE. I had never heard of ECLISSE before. We renovated our master bedroom and ensuite in late 2019 which is when we fitted our first ECLISSE pocket door which was an 8mm Glass Pocket Door”.
“This gave us (and the builder, I might add, who had only fitted cheaper alternatives in the past) a good idea of the quality of the ECLISSE system which reinforced the decision to use ECLISSE for the remaining four systems in the main project”.

Why did you choose the particular style?
Alex explained that the ECLISSE 8mm Glass Pocket Door worked well for the master bedroom ensuite because of the restricted space and need for light. Building regulations required them to create a fire-protected corridor off the stairwell so this dictated that for the Classic Double Pocket Door System leading from the hall to the main lounge needed to be the FD30 fire-rated variant.
Alex told us “It was a surprise to our building control inspector that such a thing existed so that was a result!” Elsewhere Alex used the ECLISSE Classic Single Pocket Door Systems for the bathroom, the second en-suite, and the ECLISSE Syntesis Flush pocket door between the kitchen and utility room.

Alex is now looking at purchasing more ECLISSE pocket door systems for the same project which is lovely to hear for the team at ECLISSE UK.




